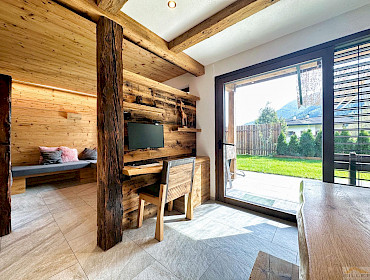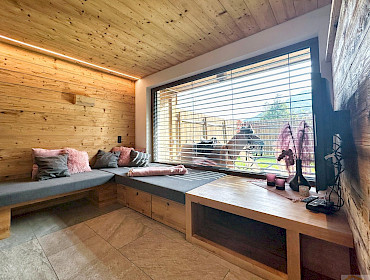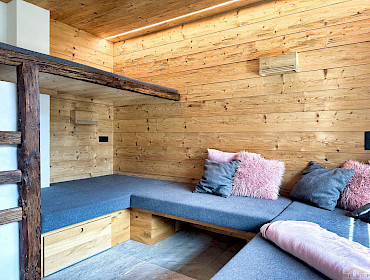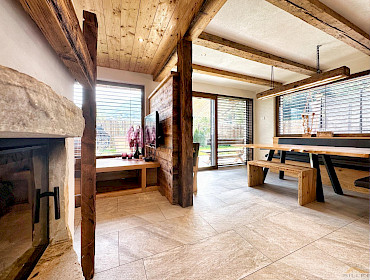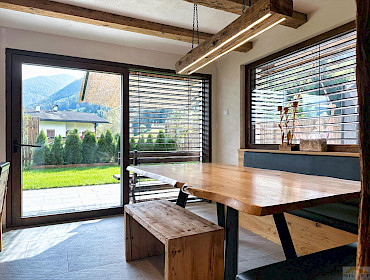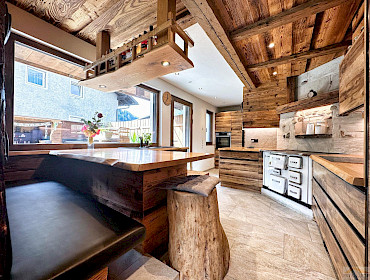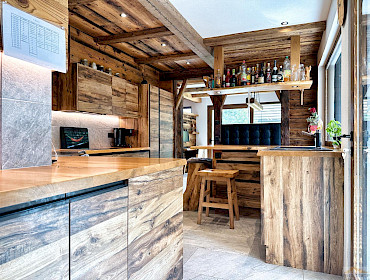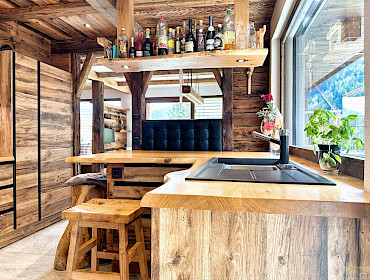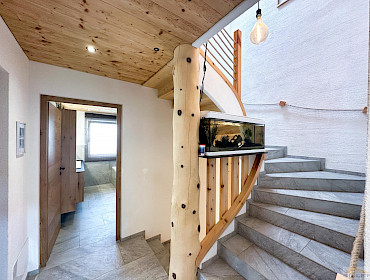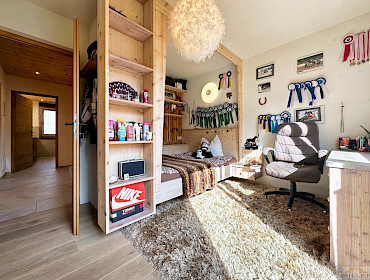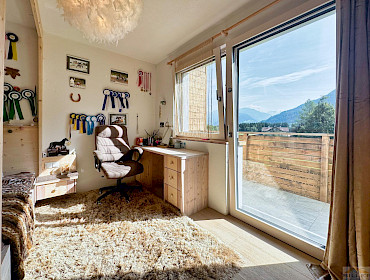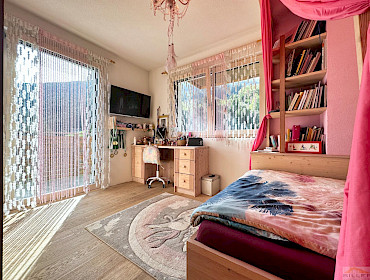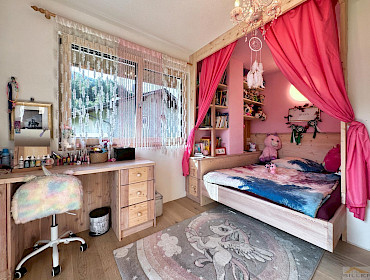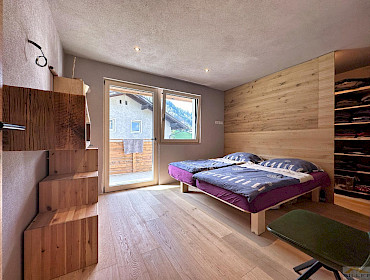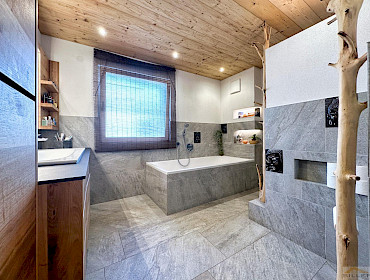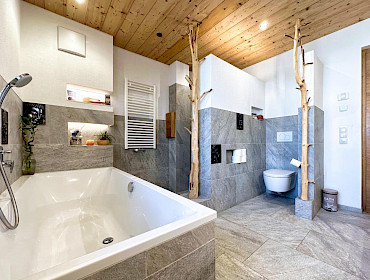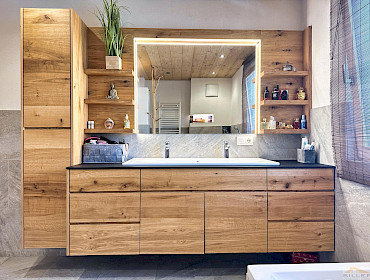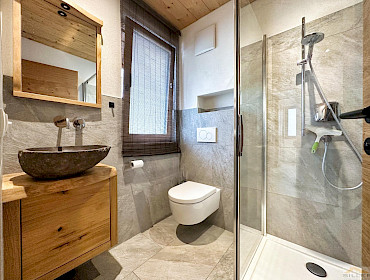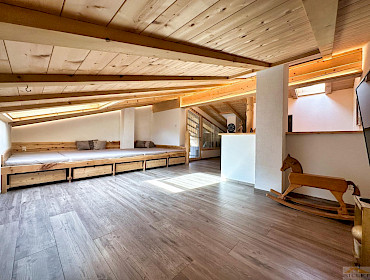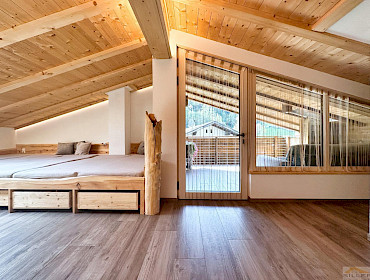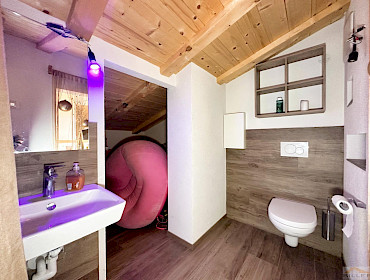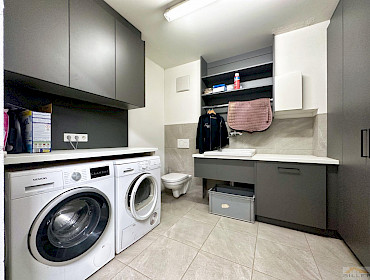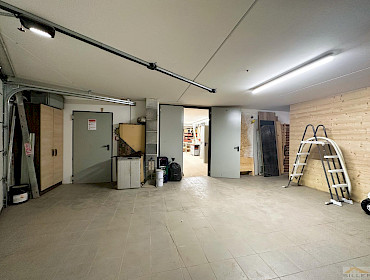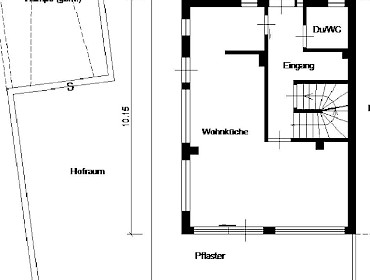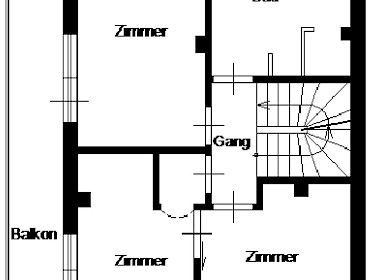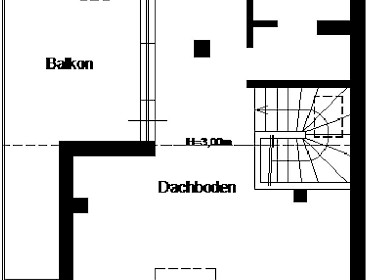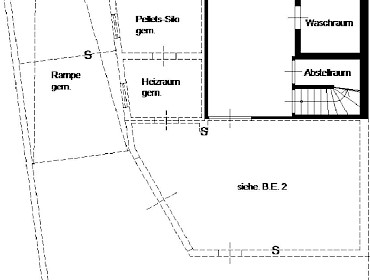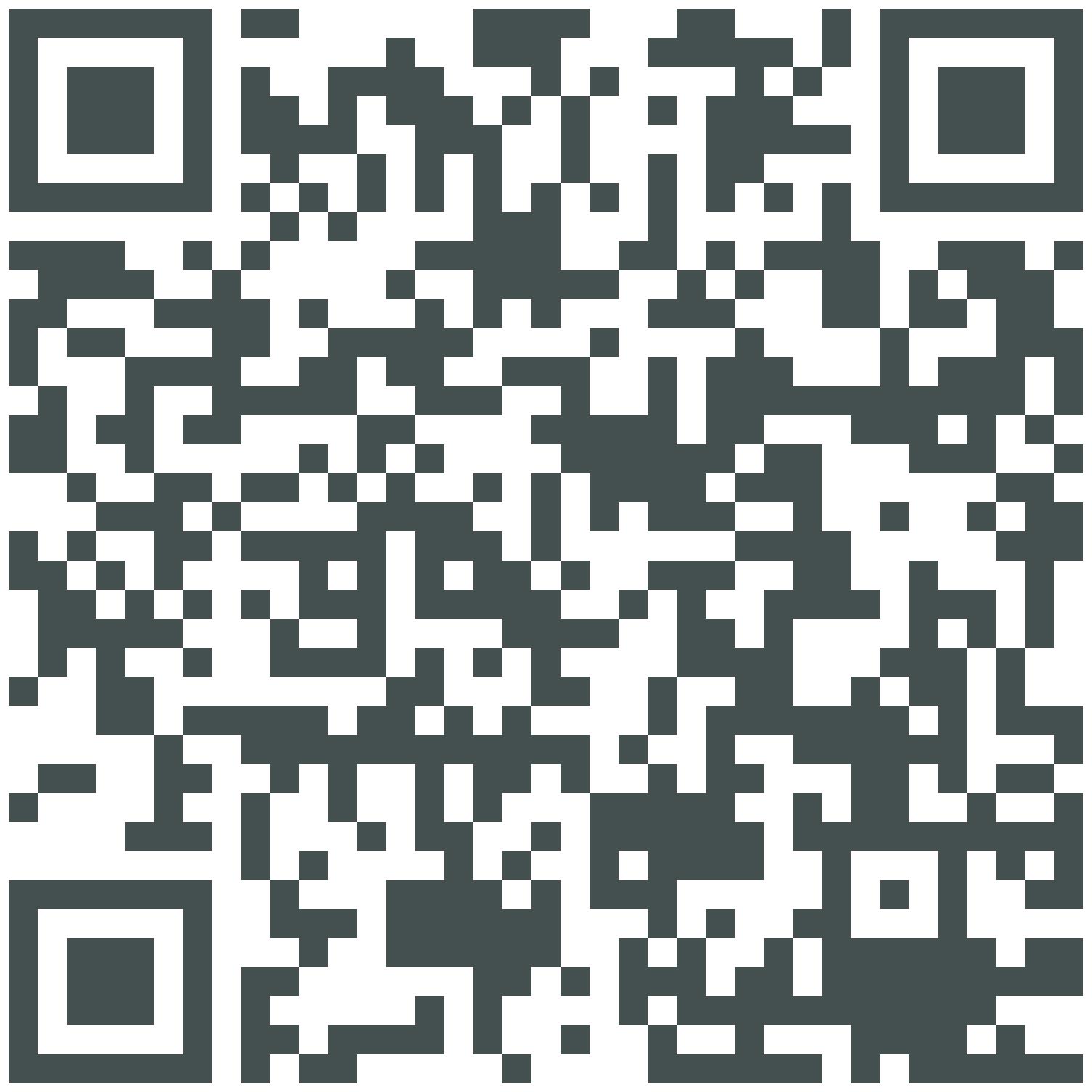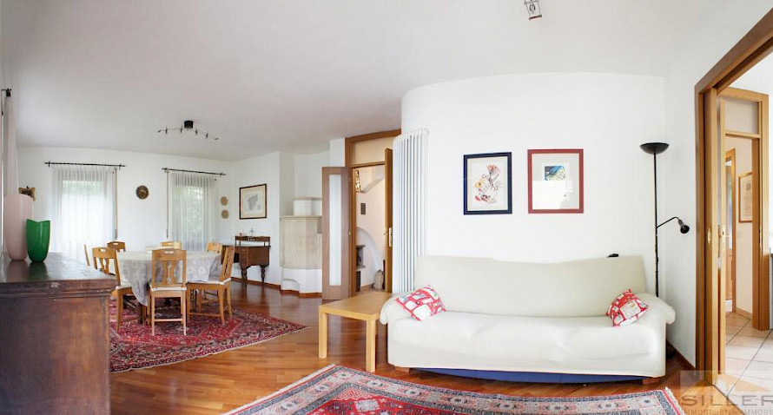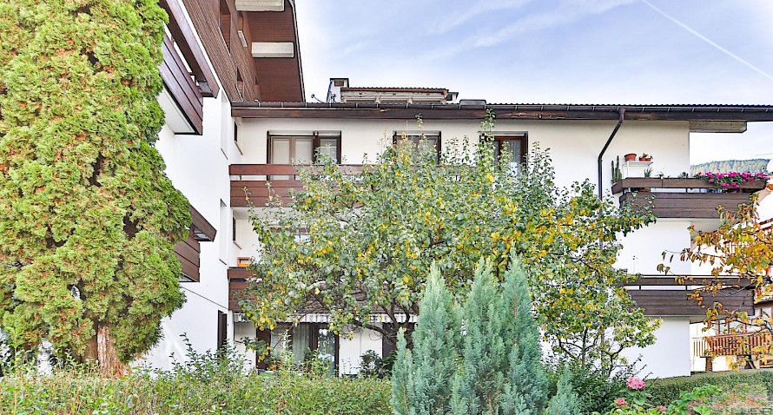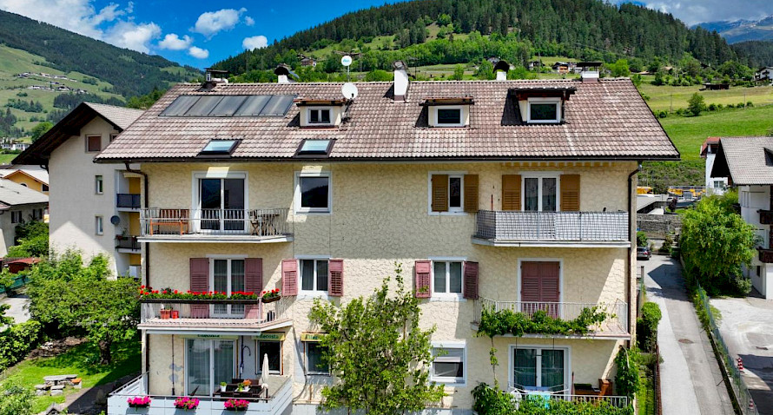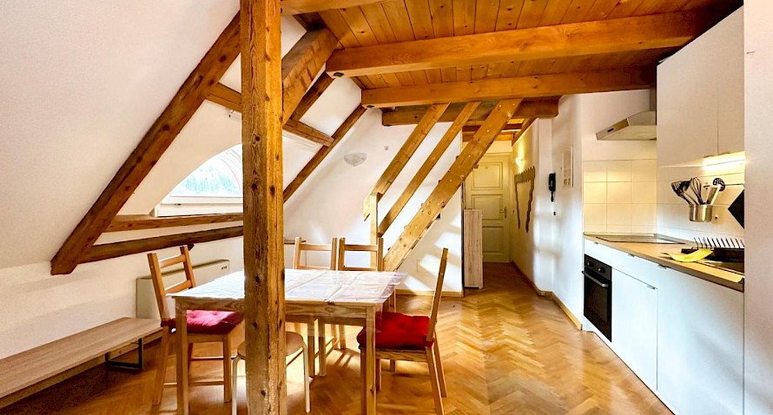spacious corner terraced house in a sunny location
39040 Ratschings / Racines
Exclusive residential comfort in a like-new corner townhouse, equipped with every imaginable accessory, spread over 4 floors and furnished with high-quality furnishings - in such an ideal home, you and your family could soon find happiness!
The property is located in a beautiful residential area in the main village of the Ratschings municipality and was recently built and fully furnished.
On the ground floor (approx. 54,28 m² of living space), you'll find a bright and comfortably furnished living room, custom-made by the carpenter, with large windows flooding the space with light. Adjacent is a spacious kitchen, furnished with top-quality solid wood; on the same level, there is a pantry, a cloakroom/dressing room, and a guest toilet with a window. From the kitchen and living room, you access an enormous terrace (approx. 95 m²) and a spacious garden (approx. 65,9 m²), offering plenty of sun thanks to its southwest orientation.
On the first floor (approx. 52,94 m² of living space), there are three bedrooms: the master bedroom has a walk-in closet, and the two additional rooms can accommodate double beds; each bed has its own access to the large balcony. An elegant bathroom with a window, bathtub, shower, and bidet is also available on this floor.
The attic (approx. 35,91 m² of living space) is designed as an open space and serves as a playroom or hobby room on weekends, perfect for gymnastics or movie nights on rainy weekends. Also, on the attic floor, you'll find the provision for a bathroom with toilet and a balcony or covered terrace facing south.
The basement (approx. 71,73 m² net floor area) impresses with generous space and is divided into a workshop/hobby room, laundry room, large workshop, additional storage space, and a double garage (approx. 46 m²). Additional parking space (for approx. 3 cars) is available in the property's courtyard (approx. 43 m²).
Feel free to contact us so we can present this extraordinary property to you in person at our office during a personal meeting.
measures
- gross area approx. 268 m²
- residential area approx. 131 m²
- number of rooms 4
- number of bathrooms 3
- number of living rooms 1
- number of bedrooms 3
- number of separate toilets 4
- number of balconies 2
- balcony area approx. 39 m²
- umber of terraces 1
- terrace area approx. 95 m²
- plot area approx. 0 m²
- garden area approx. 66 m²
- number of parking spaces 2
- type of car parking space double garage, in underground parking, outdoor car parking space
- basement area approx. 71.65 m²
- attic area approx. 35.91 m²
More information
- type of equipment exclusive
- type of heating independent heating system, oven heating, underfloor heating
- kitchen open-plan kitchen
- bathroom with bathtub, with bidet, with shower, with window
- residential rooms attic, boiler room, dressing room, guest toilet, hobby room, storage room, washing / drying room
- basement yes
- garden / -use yes
- balcony / terrace yes
- direction balcony / terrace south, west
- furnished partially
- chimney port yes
New/used
- type of condition excellent
administration
energy certificate
- energy certificate available yes
- energy efficiency category A
- type certificate by demand
- total demand value approx. 30 kWh/(m²a)
surroundings
- zone edge of the village
- distance to bus station approx. 250 m
- distance to day nursery approx. 650 m
- distance to elementary school approx. 650 m
- distance to recreational area approx. 500 m
- distance to wandering area approx. 500 m
- distance to skiing area approx. 7.1 km
- distance to sports facilities approx. 500 m

