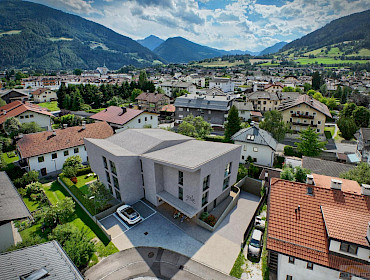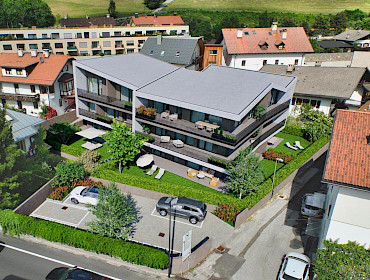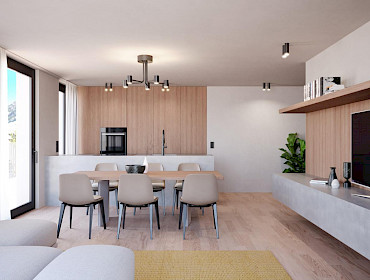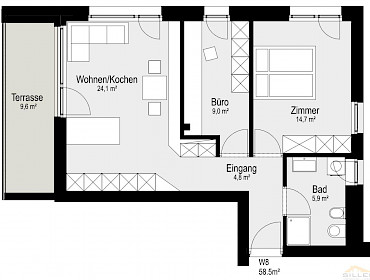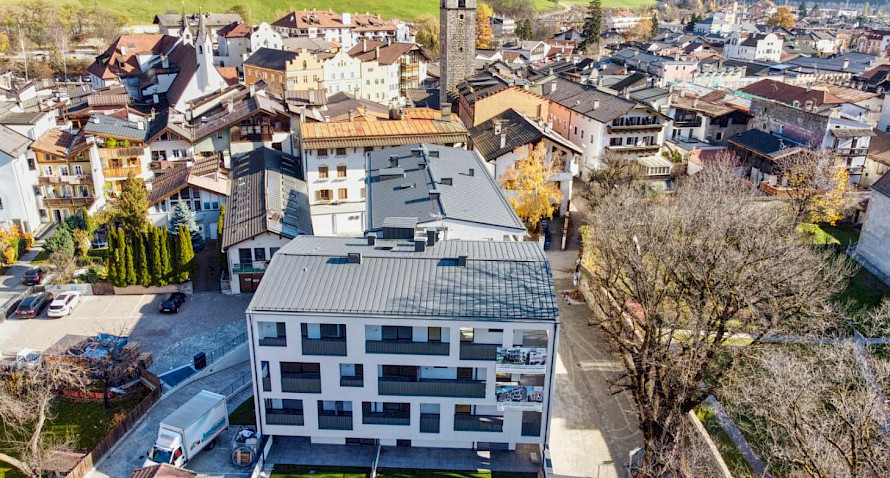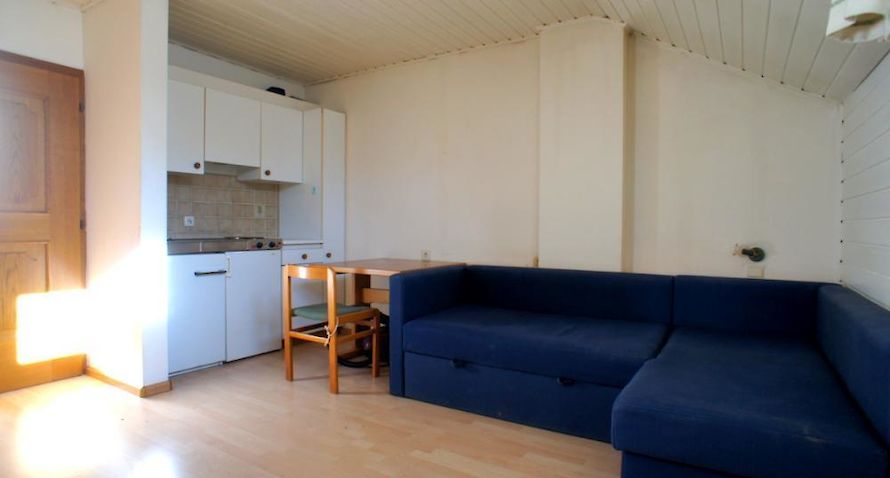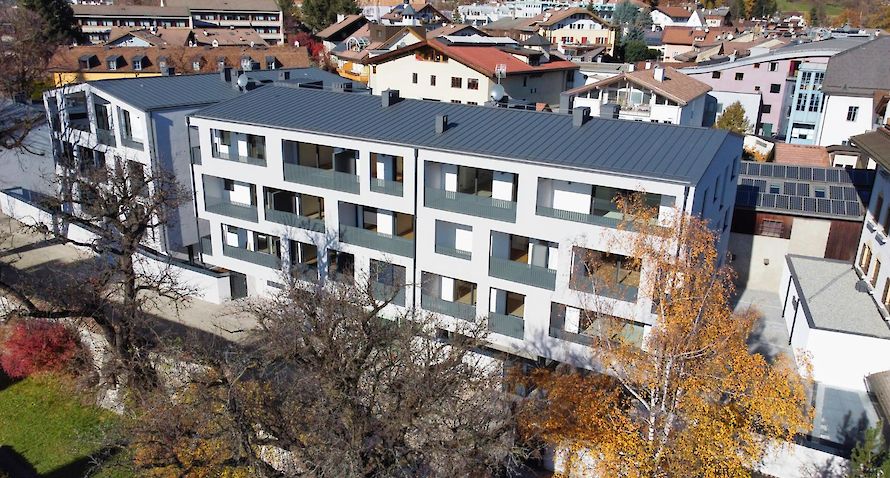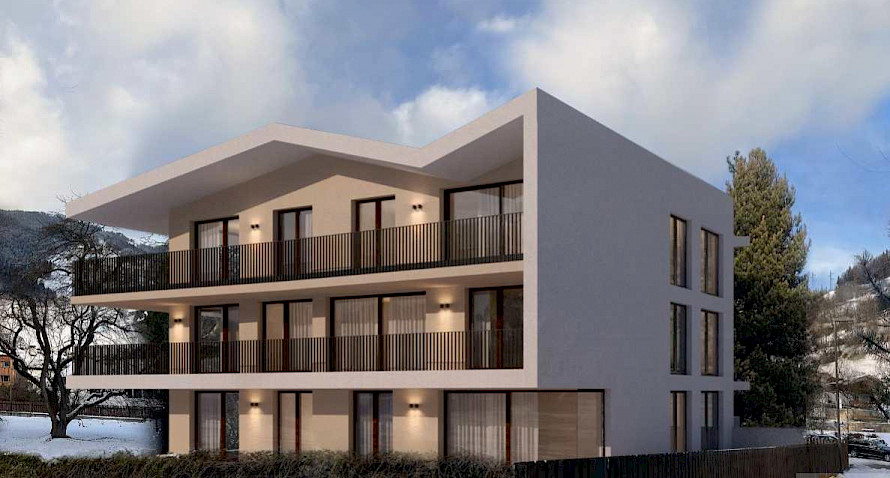NEW CONSTRUCTION: 2 bedroom appartment on last floor
Garbe / Via della Concia, 39049 Sterzing / Vipiteno
Gebaut werden 12 Wohneinheiten zu 1, 2, 3 und 4 Zimmer, wahlweise mit Garten oder großzügigen Terrassen, allesamt mit Keller sowie gegen Aufpreis mit Garagen oder Stellplätzen. Das Klimahaus „A nature“ garantiert Ihnen einen sehr niedrigen Energieverbrauch. Weitere Informationen finden Sie auf der Projektseite www.niceliving.it
Die verschiedenen Größen können Sie individuell einteilen, deren Ausstattung entspricht einem sehr hohen Standard. Der Baubeginn ist für Herbst 2022 geplant, die Fertigstellung für Juni 2024.
Steuerbegünstigungen von bis zu 12,5% beim Kauf!
More information
Massivbauweise mit Stahlbetondecken und Ziegelmauerwerk sowie Trockenbauweise der Innenmauern; hochwertige Trittschallisolierung; Fassadendämmung; Großflächenfenster, Dreifachverglasung und Dreh-Kippfenster; Bodenheizung mit mehreren Kreisen inkl. Thermostaten; elektrische Rollläden & Raffstores; digitaler TV-Anschluss Sat-Astra+Eutel und terrestrisch, Telefon- bzw. Internetanschluss; Parkettböden und Fliesen nach Wahl; Wohnraumlüftung; elektrische Garagentore u.v.m - fragen Sie unverbindlich eine technische Beschreibung an!
Position
Sterzing steht für beste Erreichbarkeit!
Staatsstraße, Autobahn, Radweg, Eisenbahn - Sie gelangen zu uns mit allen Verkehrsmitteln... und kommen damit auch wieder zurück! Sterzing ist perfekt angebunden und nicht nur deshalb für Pendler ein idealer Wohnort, sondern empfiehlt sich aus diesem Grund auch als Zweitwohnsitz.
Freizeit, Einkauf, Sport, Kultur, Beruf, immer alles unter einen Hut zu bringen ist in Zeiten wie diesen ein kleines Kunststück. Nicht so in unserer Lage: die „Garbe“ ist wahrlich das Haus der kurzen Wege, denn von hier aus ist alles auch fußläufig zu erreichen.
measures
- gross area approx. 81.66 m²
- residential area approx. 57.7 m²
- number of rooms 3
- number of bathrooms 1
- number of living and bed rooms 1
- number of separate toilets 1
- terrace area approx. 9.4 m²
- number of parking spaces 1
- type of car parking space car parking space, garage
- basement area approx. 9.4 m²
More information
- type of equipment exclusive
- floor 2nd
- type of heating independent heating system
- type of beaconing district heating
- climate-house standard A nature
- kitchen kitchen nook
- bathroom with bidet, with shower, with washing machine connection
- barrier-free yes
- lift yes
- basement yes
- garden / -use yes
- balcony / terrace yes
- direction balcony / terrace west
- interior shutters (type) electrical
New/used
- year of construction 2022
- age new building
- type of condition projected
- construction phase under construction
administration
- type of use habitation, investment, leisure
- suitable as holiday property yes
energy certificate
- energy certificate available yes
- energy efficiency category A
- type certificate by demand
- total demand value approx. 30 kWh/(m²a)
surroundings
- zone residential zone
- meters in altitude approx. 946 m
- distance to bus station approx. 190 m
- distance to main-line station approx. 550 m
- distance to motorway approx. 1.3 km
- distance to city centre approx. 400 m
- distance to elementary school approx. 950 m
- distance to secondary school approx. 650 m
- distance to wandering area approx. 980 m
- distance to skiing area approx. 980 m
- distance to sports facilities approx. 500 m

