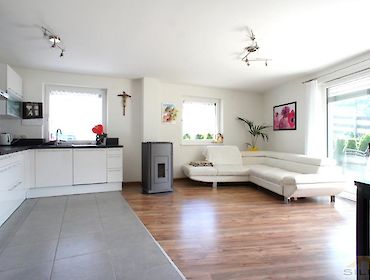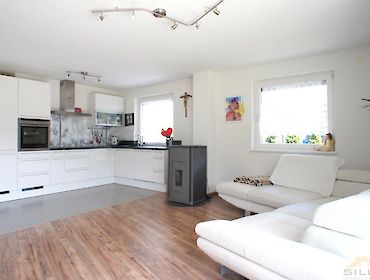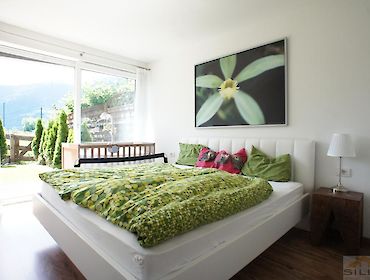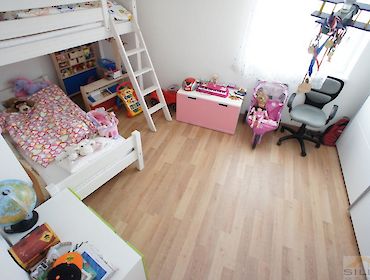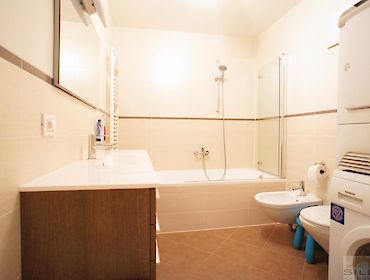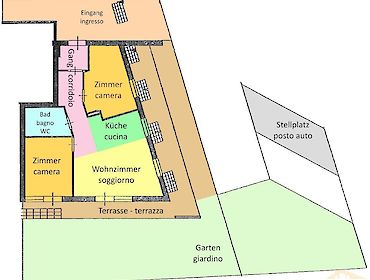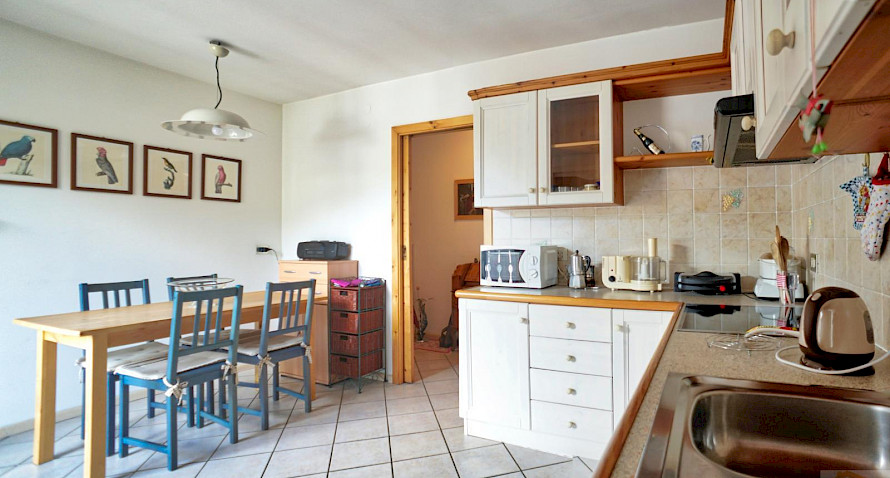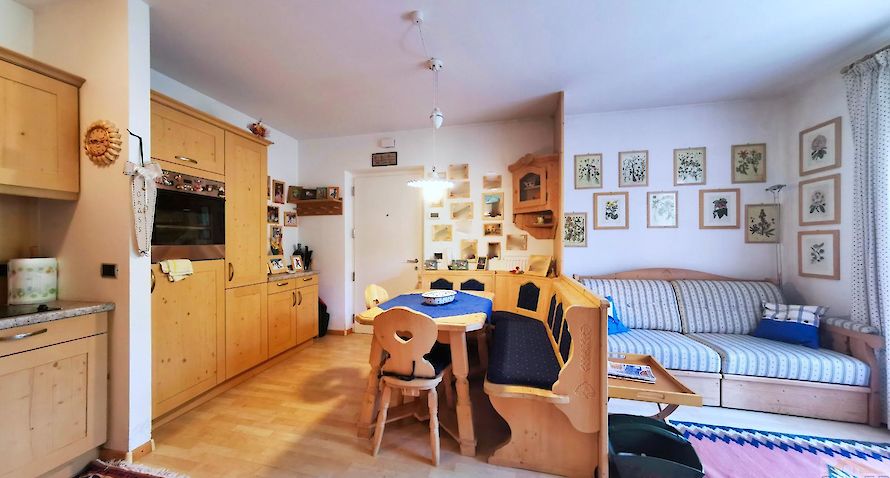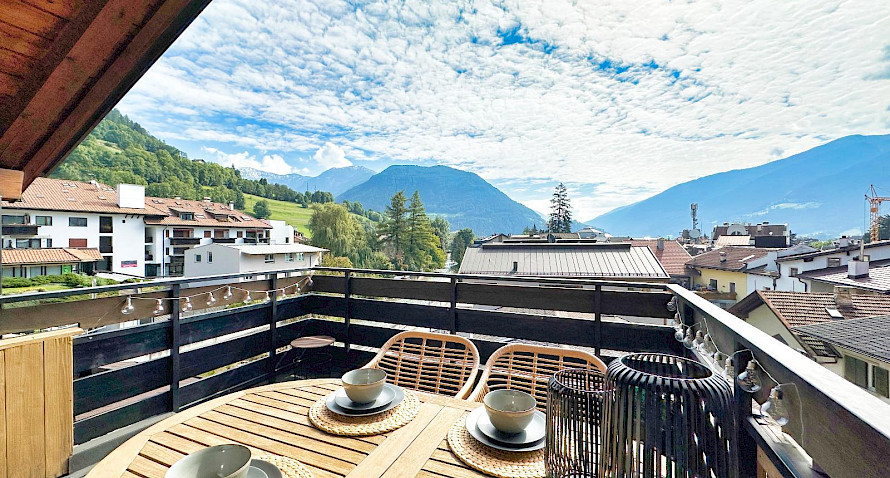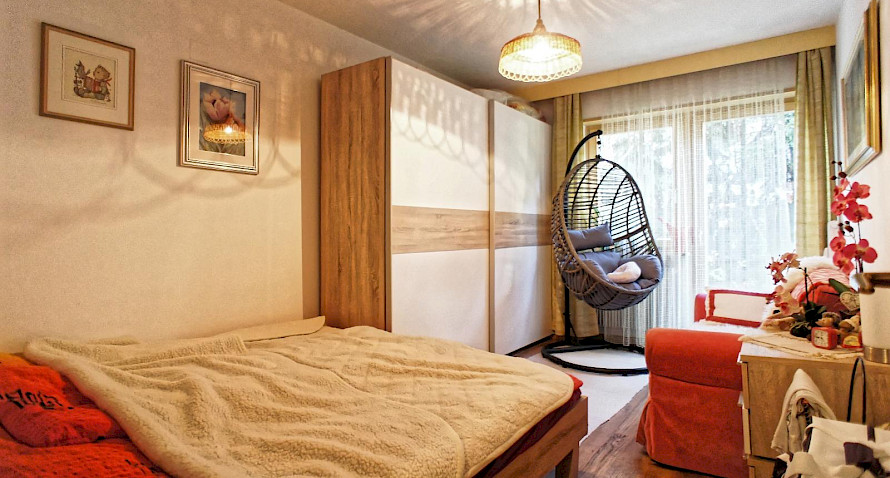new 3-roomed appartement with garden
J.-Kofler-Str. / Via J.-Kofler 26, 39049 Sterzing / Vipiteno
, Geräumige 3-Z-Wohnung von ca. 119,68 m² (Vkfl.) im Neubau (Klimahaus B, 2010 erbaut) bestehend aus Wohnzimmer mit offener Küche, großem Doppelbett-Zimmer sowie noch größerem, zweiten Zimmer, Bad-WC, geräumigem und überdachtem Eingangsbereich, sonniger Terrasse und großem Garten (ca. 126 m²); im Tiefparterre befindet sich der Keller und die geschlossene Garage, im Erdgeschoss ein zweiter Autostellplatz.
Große Fenster mit Schiebetüren, helle und freundliche Räume und sehr komfortabel bzw. ruhig gelegen: von hier aus erreichen Sie zahlreiche Sport- und Freizeiteinrichtungen (Fitness oder Eishalle, Schwimmbad und Sauna im Balneum, Kinderspielplatz, Bachdamm-Promenade), haben nützliche Nahversorger vor der Haustür (Lebensmittelmarkt, Bäckerei) und nur wenige Schritte bis ins Zentrum.
Weitere Informationen (Grundrisse und weitere Fotos) stets gerne auf Anfrage., Trilocale spazioso di mq 119,68 (sup. lorda) in casa nuova (casa clima B, costruita nel 2010) composto da soggiorno con cucina aperta, camera spaziosa ed ampia seconda camera, bagno-WC, ingresso spazioso e coperto, terrazza soleggiata e grandissimo giardino (mq 126 ca.); nello scantinato si trova la cantina, il garage-box chiuso, nel cortile Vi é ancora un secondo posto auto all'aperto.
Porte-finestre alzanti scorrevoli di grande metrature, vani luminosi ed accoglienti ed in posizione tranquilla e confortevole: da qui si raggiunge in pochi passi diverse (palestra, ghiaccio, piscina e sauna nel balneum, parco giochi, la passeggiata lungo il fiume), si fa comodamente la spesa accanto casa (alimentare, panificio) e in pochi minuti siete al centro città.
Ulteriori informazioni (piantine e foto) volentieri su richiesta.
measures
- gross area approx. 119.68 m²
- residential area approx. 0 m²
- number of rooms 3
- number of bathrooms 1
- number of living rooms 1
- number of bedrooms 2
- number of separate toilets 1
- number of balconies 2
- balcony area approx. 52.56 m²
- garden area approx. 126 m²
- number of parking spaces 2
- type of car parking space garage, outdoor car parking space
- basement area approx. 9.6 m²
More information
- floor groundfloor
- type of heating independent heating system, underfloor heating
- type of beaconing district heating
- climate-house standard B
- kitchen american style kitchen
- bathroom with window
- barrier-free yes
- lift yes
- basement yes
- balcony / terrace yes
- chimney port yes
New/used
- year of construction 2010
- age new building
- type of condition as good as new
administration
- type of use investment, residence
energy certificate
- energy certificate available yes
- energy efficiency category B
- type certificate by demand
- total demand value approx. 50 kWh/(m²a)
surroundings
- zone residential zone
- meters in altitude approx. 946 m
- distance to main-line station approx. 500 m
- distance to motorway approx. 1.2 km
- distance to city centre approx. 850 m
- distance to wandering area approx. 1.7 km
- distance to skiing area approx. 1.7 km

