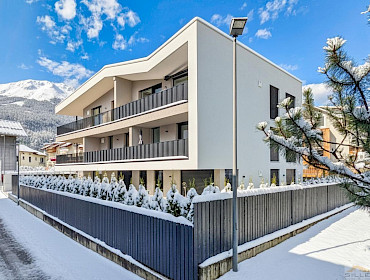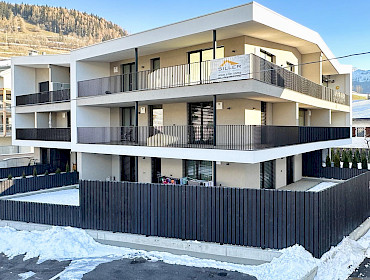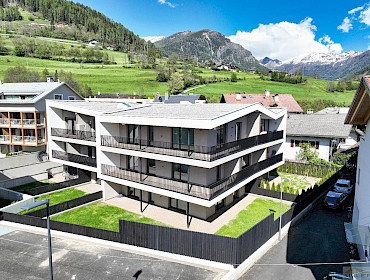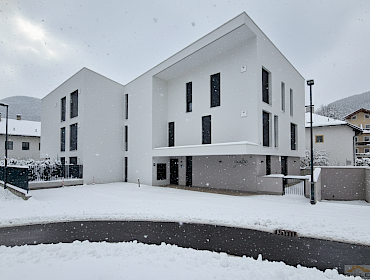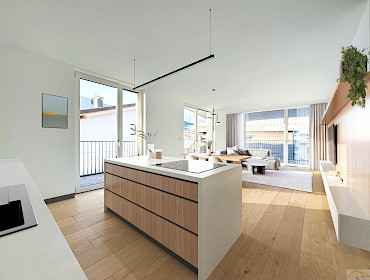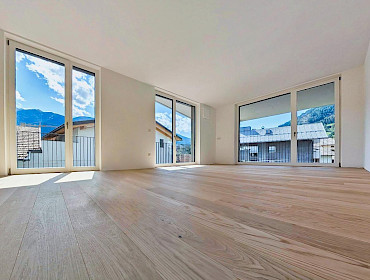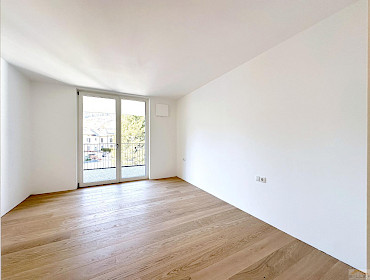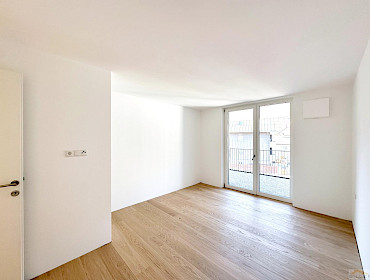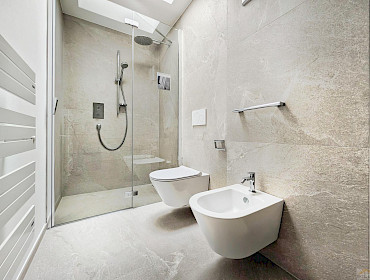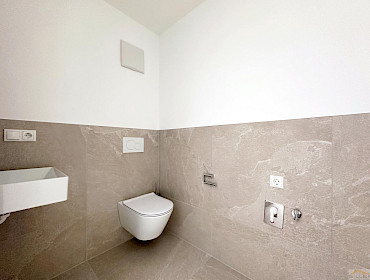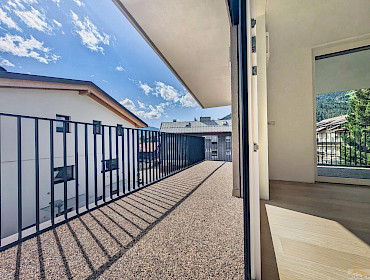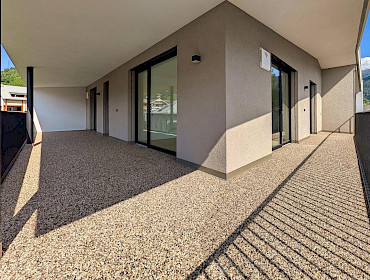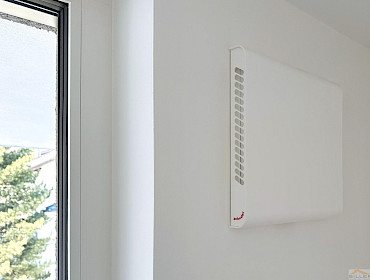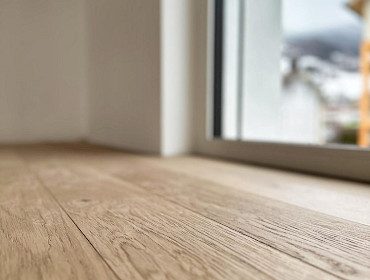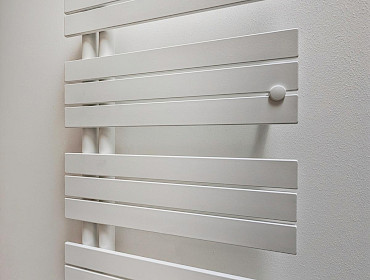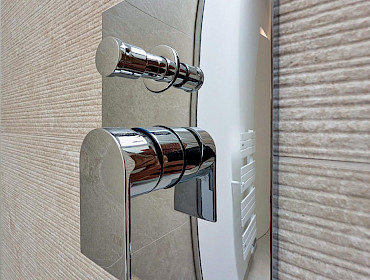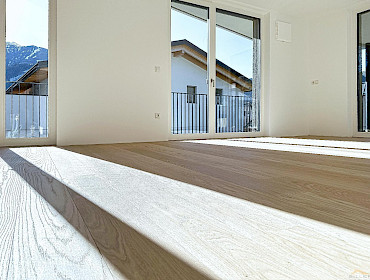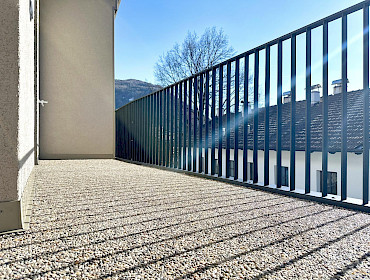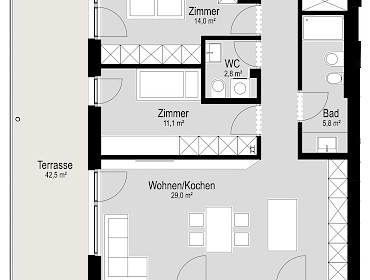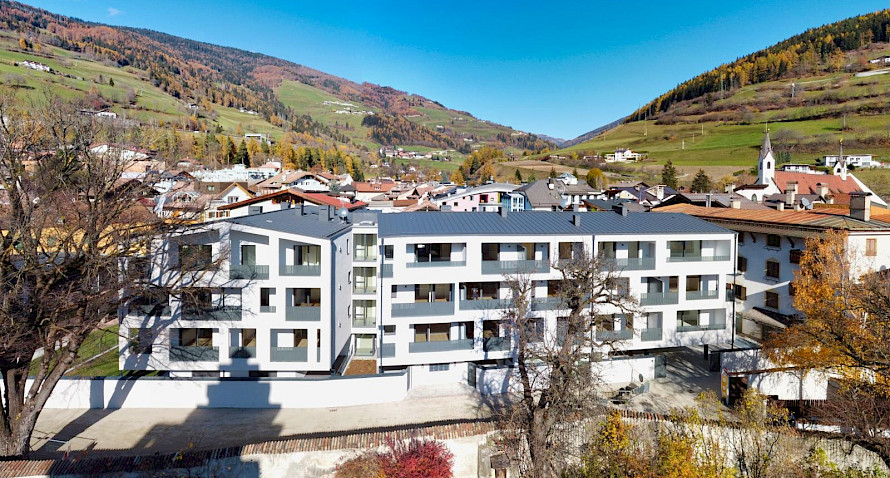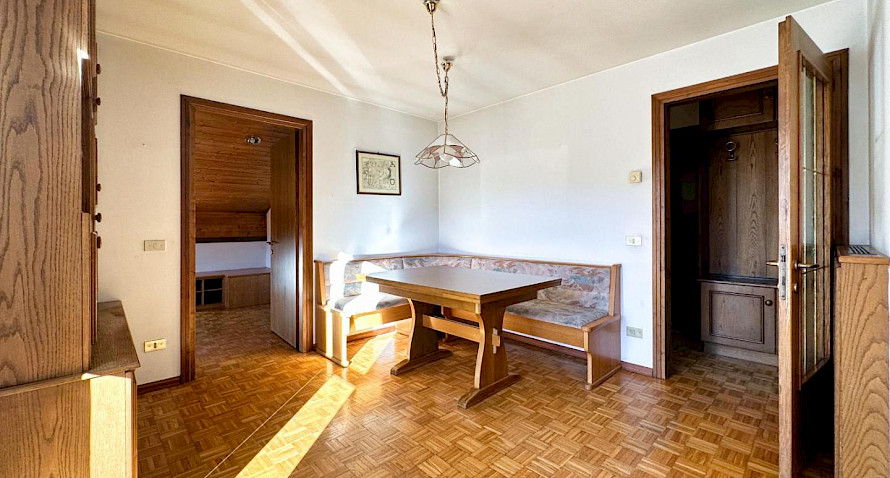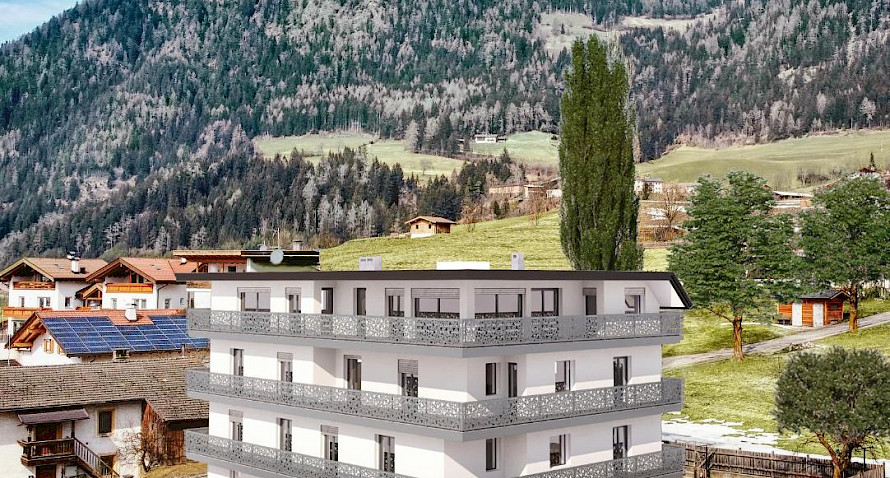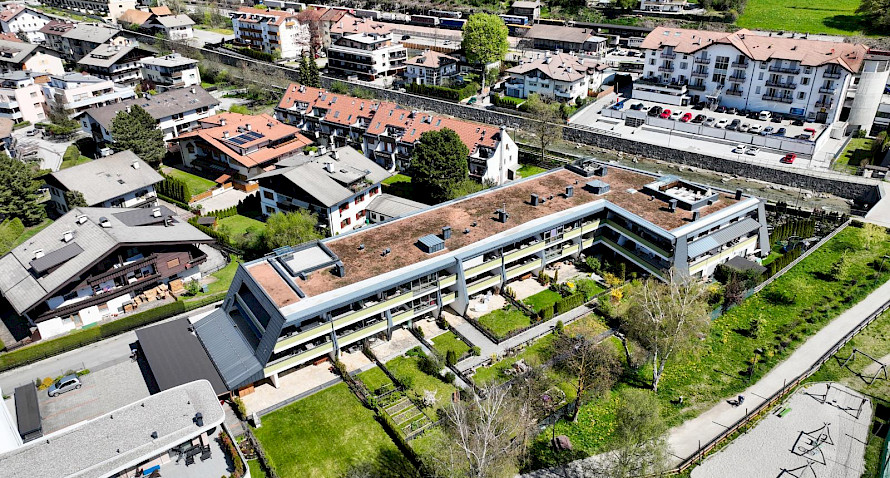Last floor: 2 bedroom appartment with terrace
Garbe / Via della Concia, 39049 Sterzing / Vipiteno
Exclusive living on the top floor – Your terrace apartment above Sterzing
A 3-room apartment on the top floor with a 42.5 m² southwest terrace and direct mountain views. The new construction project "Garbe" combines modern architecture with well-thought-out functionality and offers living quality at the highest level.
This first occupancy apartment impresses with a spacious, light-flooded living-dining area with an open kitchen – ideal for demanding lifestyles. The 42.5 m² southwest terrace extends your living space outdoors and is accessible from both the living area and both bedrooms. The orientation guarantees maximum sun exposure until the evening hours.
Your advantages at a glance:
42.5 m² terrace with southwest orientation and mountain panorama
Top floor for maximum privacy and unobstructed views
Central location with all amenities within walking distance (city center 400m, train station 550m)
Climate House A nature for sustainable living and lowest utility costs
Attractive tax benefits of up to 12.5% on purchase
For further information, please visit the project page www.niceliving.it.
More information
The first-class construction with reinforced concrete ceilings and triple-glazed wood-aluminum windows guarantees optimal thermal insulation. Premium features include country-style oak flooring and tiles of choice, underfloor heating with individual room thermostats, controlled residential ventilation, electric blinds and flush-mounted doors. Video intercom and digital connections complete the package. The special advantage of the top floor: more natural light, unobstructed views and maximum privacy without neighbors above you.
Position
The perfect location – the "house of short distances": The Garbe offers optimal infrastructure: train station (550m), sports center (500m), city center (400m) as well as skiing and hiking areas (980m) are conveniently reachable on foot or by bike. Ideal for people who value modern mobility and work-life balance.
prices
- purchase price 523,000.00 EUR
- car parking space included no
- conventioned yes
- purchase price for car parking space 35,000.00 EUR
measures
- gross area approx. 120.5 m²
- residential area approx. 73.9 m²
- number of rooms 3
- number of bathrooms 1
- number of bedrooms 2
- number of separate toilets 1
- number of balconies 1
- umber of terraces 1
- terrace area approx. 45.3 m²
- number of parking spaces 1
- type of car parking space garage
- basement area approx. 7.1 m²
More information
- type of equipment exclusive
- floor 2nd floor
- type of heating independent heating system
- type of beaconing district heating
- climate-house standard A nature
- kitchen american style kitchen
- bathroom with bidet, with shower, with washing machine connection
- barrier-free yes
- lift yes
- basement yes
- garden / -use no
- balcony / terrace yes
- direction balcony / terrace south, west
- interior shutters (type) electrical
New/used
- year of construction 2022
- age new building
- type of condition projected
- construction phase under construction
administration
- type of use habitation, investment
- suitable as holiday property yes
energy certificate
- energy certificate available yes
- energy efficiency category A
- type certificate by demand
- total demand value approx. 30 kWh/(m²a)
surroundings
- zone residential zone
- meters in altitude approx. 946 m
- distance to bus station approx. 190 m
- distance to main-line station approx. 550 m
- distance to motorway approx. 1.3 km
- distance to city centre approx. 400 m
- distance to elementary school approx. 950 m
- distance to secondary school approx. 650 m
- distance to wandering area approx. 980 m
- distance to skiing area approx. 980 m
- distance to sports facilities approx. 500 m

