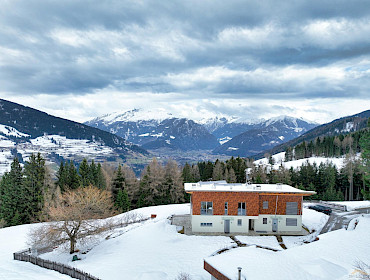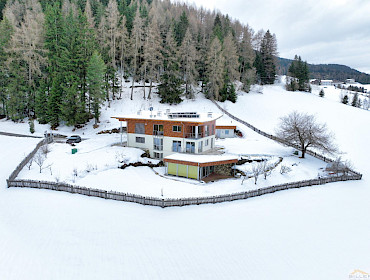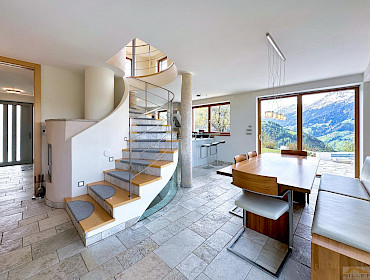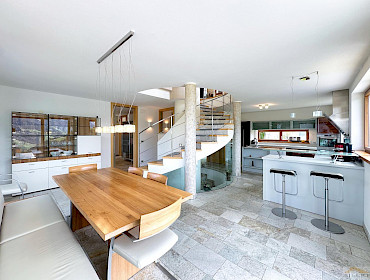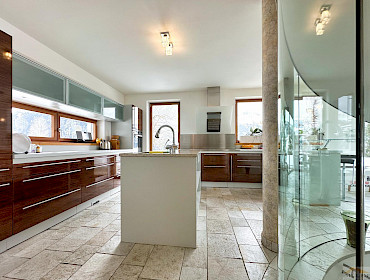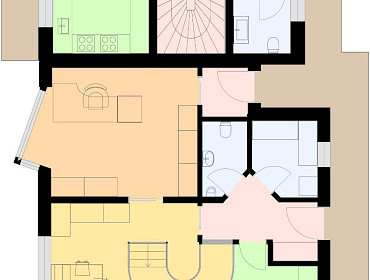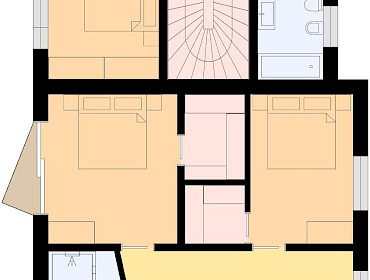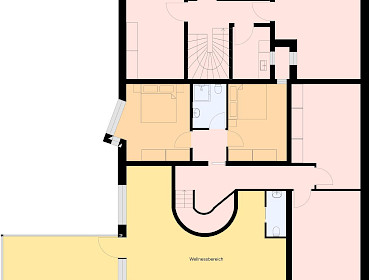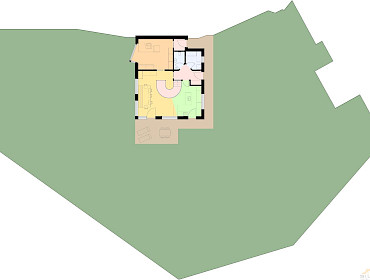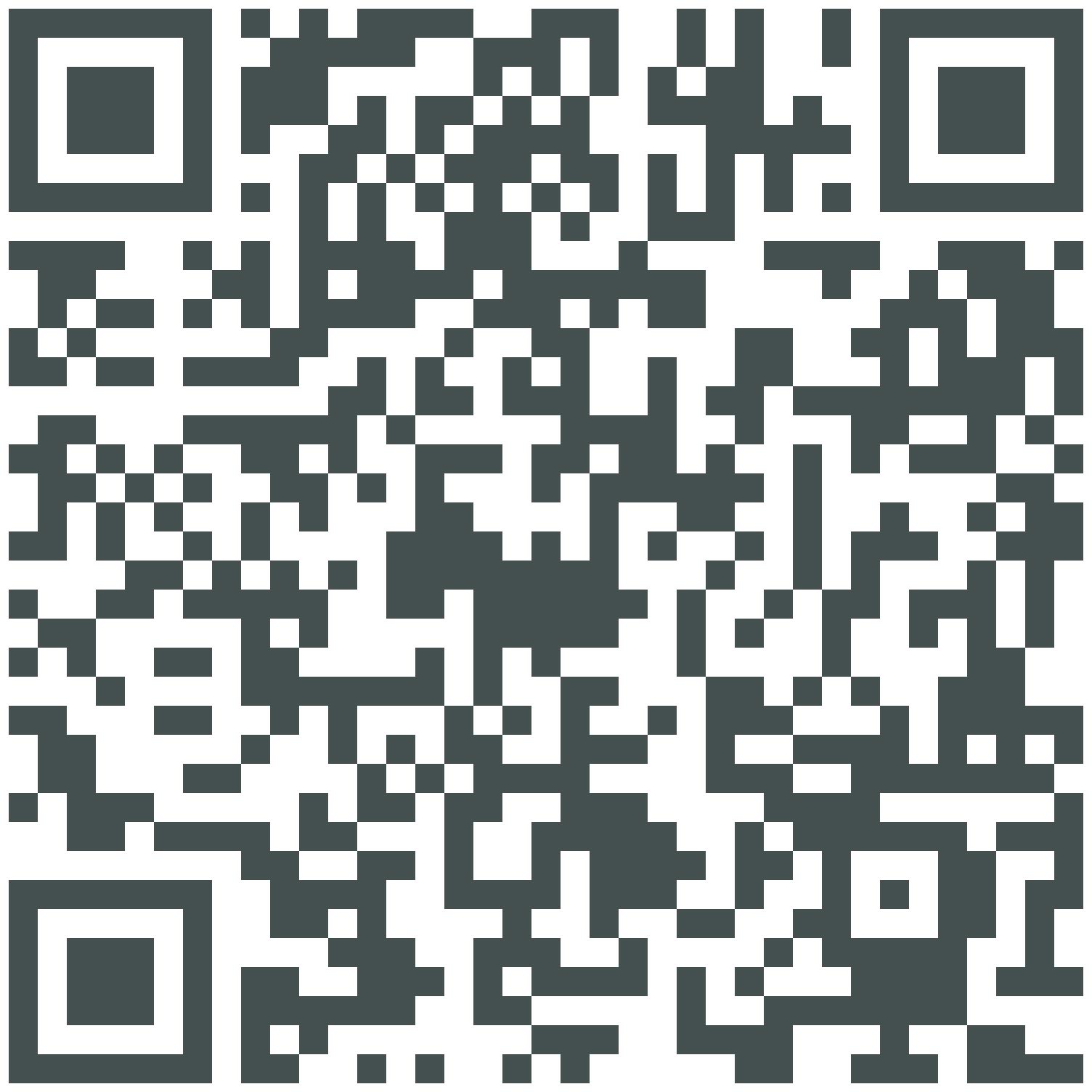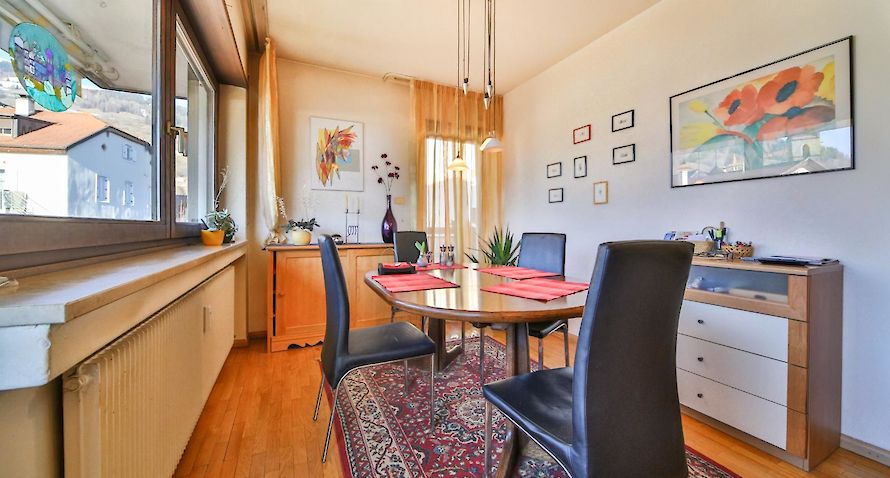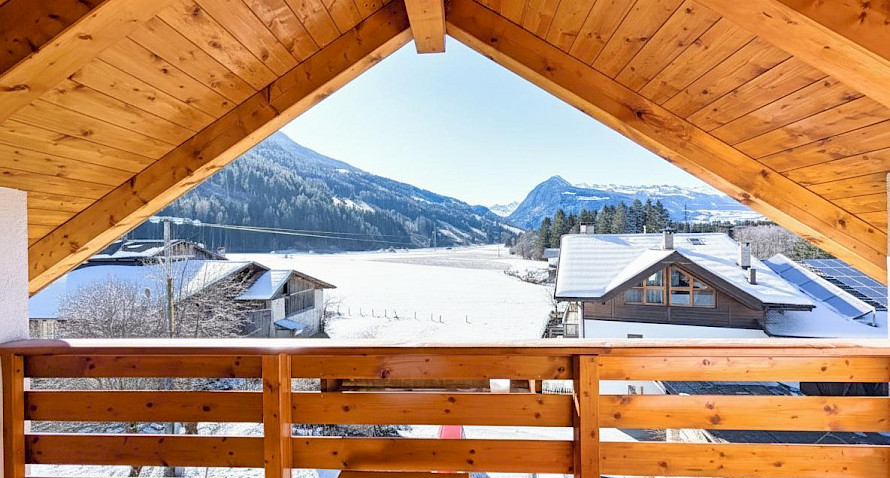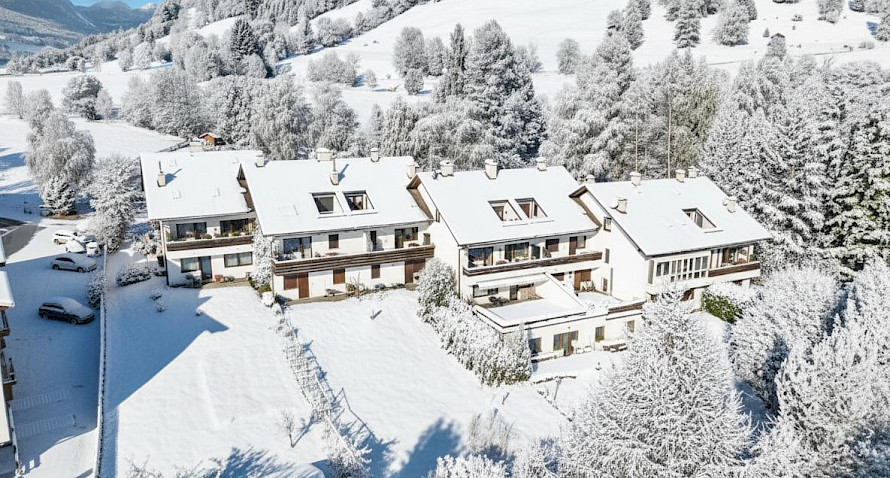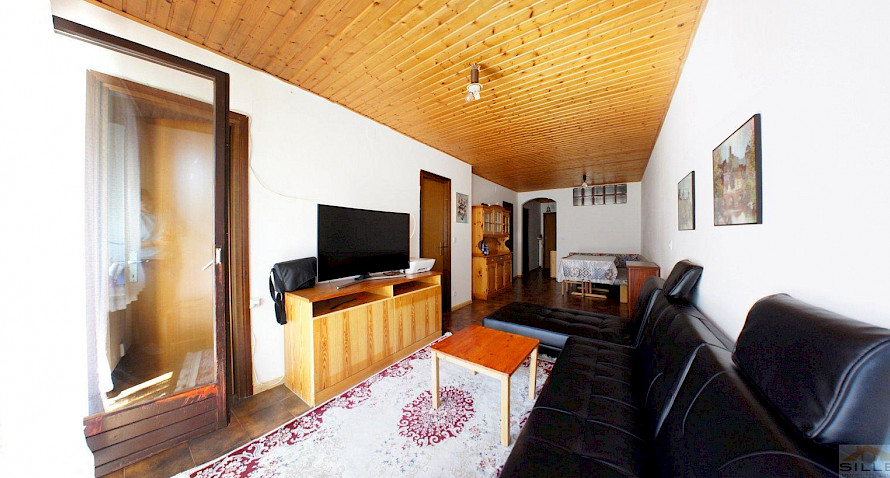Exclusive villa with attached guest house in beautiful panoramic location!
39040 Ratschings / Racines
Luxurious living in an elegant semi-detached villa surrounded by nature! Nestled in a beautiful hillside location, this property discreetly blends into the landscape and impresses with fantastic views, ample light, and easy accessibility. Here, you'll find unrestricted living enjoyment spread over a total of 3 floors.
On the ground floor, there's a spacious, open area serving as a living room, kitchen, and viewpoint; on the same level, there's a bright office, a laundry room, and a guest toilet. A true eye-catcher is the meticulously designed, round staircase, featuring a wood stove that extends over two floors, abundant glass, and gentle curves, forming the centerpiece of the house and elegantly connecting the 3 floors. The Silver Quartzite floor (Pfitscher Stein) extends throughout the entire floor, creating a very refined ambiance.
Upstairs, the living room leaves a lasting impression: with its many windows, it is exceptionally bright, and from here or the terrace, you can enjoy the fantastic panoramic views towards all the valleys of the Wipptal; on this floor, there are also 2 bedrooms, one with a small balcony and both with walk-in closets, as well as a large bathroom with a window. High-quality Canadian maple wooden floors have been laid throughout the entire upper floor, while the ceiling heating and the wood stove, heated from the ground floor, provide cozy warmth.
In contrast, the basement houses numerous additional highlights: covering an area of almost 161 m², there are 2 guest rooms, a bathroom, 3 spacious cellar rooms, as well as a genuine wellness area with sauna, whirlpool tub, another toilet, and a large shower. From this area, you also have access to a light-flooded winter garden of around 38 m², which is glazed on 3 sides and directly connected to the garden via a terrace. You can already imagine how winter evenings unfold here: first, a cozy soak in the jacuzzi, followed by sweating in the hot sauna, then a bold plunge into the icy snow, and finally, relaxation in the winter garden's quiet area - and then repeat!
The property is surrounded by a garden and has a total area of 2,000 m², planted with numerous fruit trees, a pond, and even its own water source, which is legally registered as part of the property - the estate is fenced by an intricately woven fence in traditional construction style.
The garage, which was structurally built without supporting (and parking-obstructing) pillars, accommodates 4 cars and is connected to a workshop/storage room of approximately 45 m², where another toilet and cellar are located.
The house was built as a low-energy house to "Klimahaus A" standard and is heated by a modern pellet heating system, with solar panels on the green roof providing hot water. Furthermore, the building was constructed according to the principles of energy-efficient construction: rooms and staircases were arranged according to energy points and ley lines, all iron parts are grounded, and the special harmony in all living spaces is palpable everywhere!
We offer further details about location, amenities, and conditions at any time in a personal conversation - we look forward to hearing from you.
More information
Youtube Video:
measures
- gross area approx. 565 m²
- residential area approx. 283.28 m²
- number of rooms 9
- number of bathrooms 6
- number of living rooms 3
- number of bedrooms 4
- number of separate toilets 6
- number of balconies 2
- umber of terraces 5
- plot area approx. 3,804 m²
- number of guestrooms 2
- number of parking spaces 8
- type of car parking space garage, outdoor car parking space
- basement area approx. 166.11 m²
More information
- type of equipment exclusive
- type of heating independent heating system, oven heating, underfloor heating
- type of beaconing pellets
- building style solid building
- kitchen american style kitchen, open-plan kitchen
- bathroom with bathtub, with bidet, with shower, with urinal, with washing machine, with washing machine connection, with window
- residential rooms boiler room, dressing room, guest toilet, hobby room, library, storage room, washing / drying room, wine cellar
- security technology alarm system
- basement yes
- garden / -use yes
- conservatory yes
- balcony / terrace yes
- direction balcony / terrace north, south, east, west
- technics cable / sat TV
- glazing triple-glazed
- furnished yes
- chimney port yes
- fireplace (type) tiled stove
- interior shutters yes
- sauna yes
- stock of trees yes
New/used
- year of construction 2010
- type of condition excellent
administration
- type of use habitation, leisure, miscellaneous
- suitable as holiday property yes
- under monumental protection no
energy certificate
- energy certificate available yes
- energy efficiency category A
- type certificate by demand
- total demand value approx. 30 kWh/(m²a)
surroundings
- zone rural area
- meters in altitude approx. 1,430 m
- distance to main-line station approx. 9.2 km
- distance to motorway approx. 7.8 km
- distance to day nursery approx. 5.6 km
- distance to elementary school approx. 5.6 km
- distance to secondary school approx. 9.2 km
- distance to recreational area approx. 20 m
- distance to wandering area approx. 20 m
- distance to skiing area approx. 8.7 km


