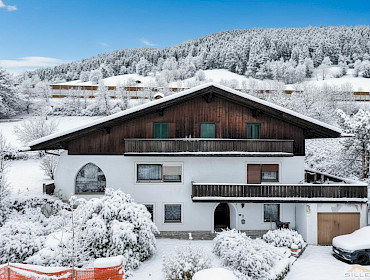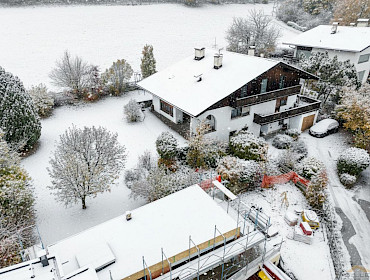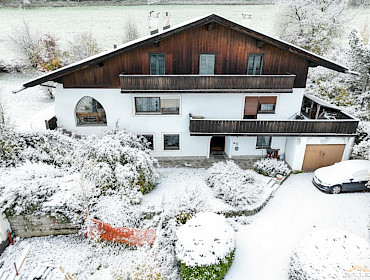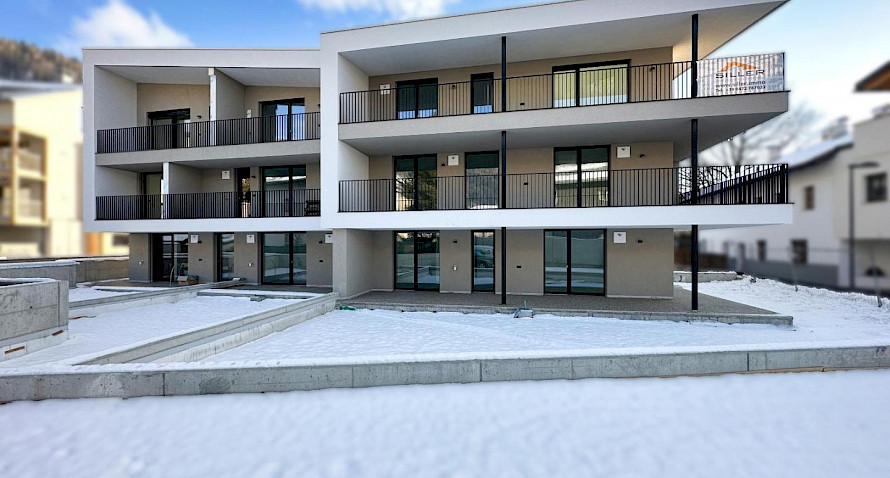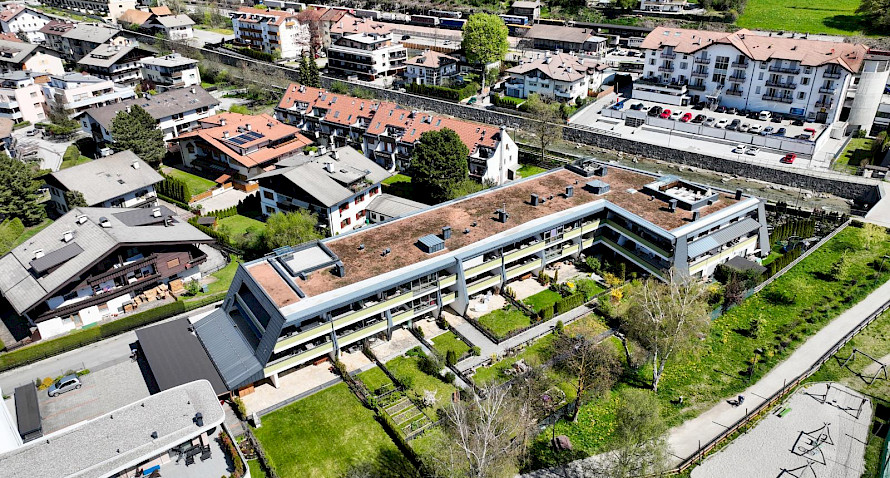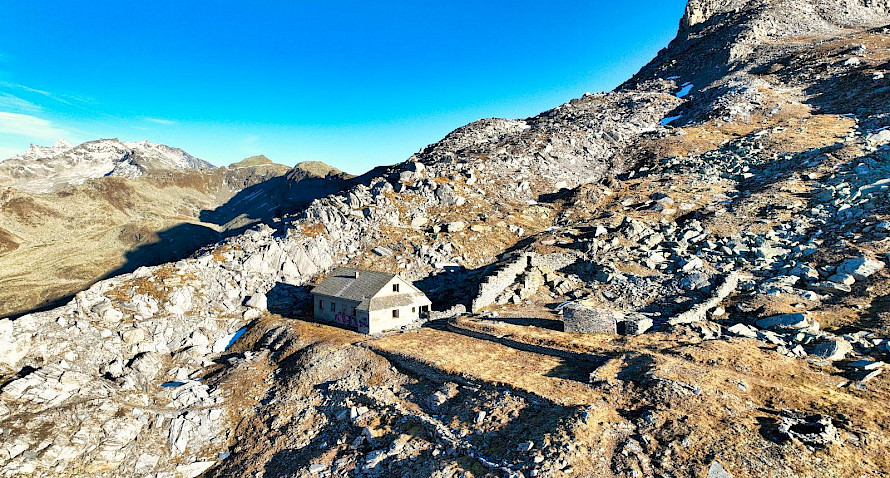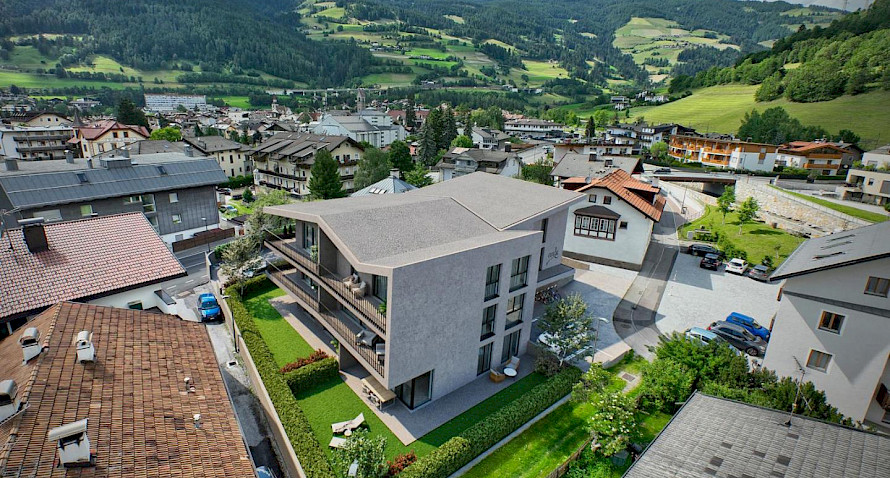Exclusive property in an excellent residential location!
39049 Sterzing / Vipiteno
In one of Vipiteno’s most sought-after residential areas, just a few minutes’ walk from the historic old town, Siller Immobilien proudly presents this exclusive property on Heinrich-Heine-Weg: a 1,252 m² plot featuring a charming villa and an exceptionally large, park-like garden of approx. 950–1.000 m² – extremely rare in such a central location. The existing villa from 1968 offers around 160 m² of living space across three levels, with 6–7 rooms, a terrace, balcony, and garage. The property impresses not only with its distinctive character but above all with its outstanding potential: either a refurbishment to ClimateHouse/B standard with expansion options or a modern new build with up to 1,980 m³ of building volume and approx. 480 m² of living space is possible, enabling versatile usage options – from a generous family residence to a high-quality development project. The extensive garden with mature trees ensures privacy, sunshine, and ample room for leisure activities – perhaps with pool, wellness area or play spaces included. The infrastructure is outstanding: the old town, schools, and shops are just a five-minute walk away; the Brenner motorway is three minutes by car, Innsbruck 30 minutes, and Bolzano 50 minutes; ski resorts and hiking trails start right outside your door. Further details available upon request and in a personal consultation!
measures
- gross area approx. 320 m²
- residential area approx. 240 m²
- number of rooms 11
- number of bathrooms 5
- number of living rooms 2
- number of bedrooms 9
- number of separate toilets 5
- number of balconies 3
- plot area approx. 1,252 m²
- garden area approx. 950 m²
- number of parking spaces 3
- type of car parking space garage, outdoor car parking space
- cubature approx. 2,000 m³
More information
- type of heating central heating system
- residential rooms attic, boiler room, dining room, guest toilet, hobby room, library, storage room, washing / drying room, wine cellar
- basement yes
- with an underground level yes
- garden / -use yes
- balcony / terrace yes
- direction balcony / terrace south, east, west
- chimney port yes
New/used
- type of condition partial refurbishment required
administration
- type of use commercial, habitation, investment
energy certificate
- energy certificate available yes
- energy efficiency category G
- type certificate by consumption
- total consumption value approx. 160 kWh/(m²a)
- consumption including hot water no
surroundings
- zone residential zone
- location hillside, unobstructable
- view distant view
- meters in altitude approx. 946 m
- distance to bus station approx. 400 m
- distance to main-line station approx. 1.4 km
- distance to motorway approx. 1.4 km
- distance to city centre approx. 750 m
- distance to day nursery approx. 900 m
- distance to comprehensive school approx. 500 m
- distance to wandering area approx. 300 m
- distance to skiing area approx. 1.1 km

