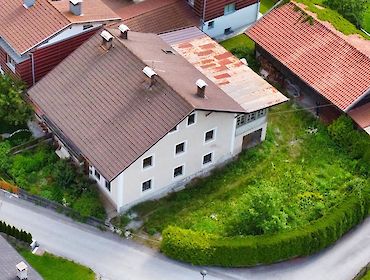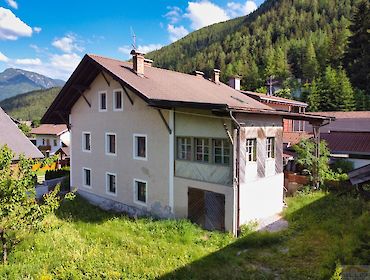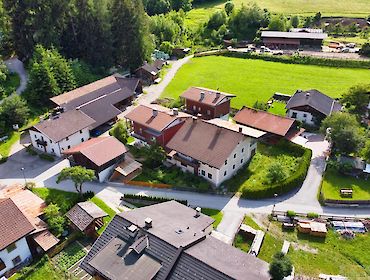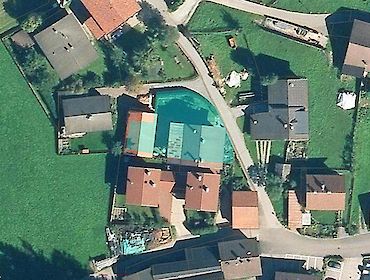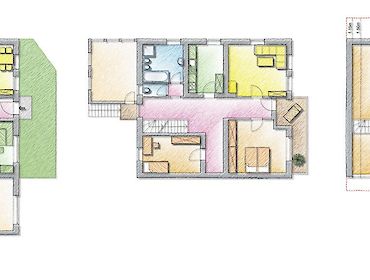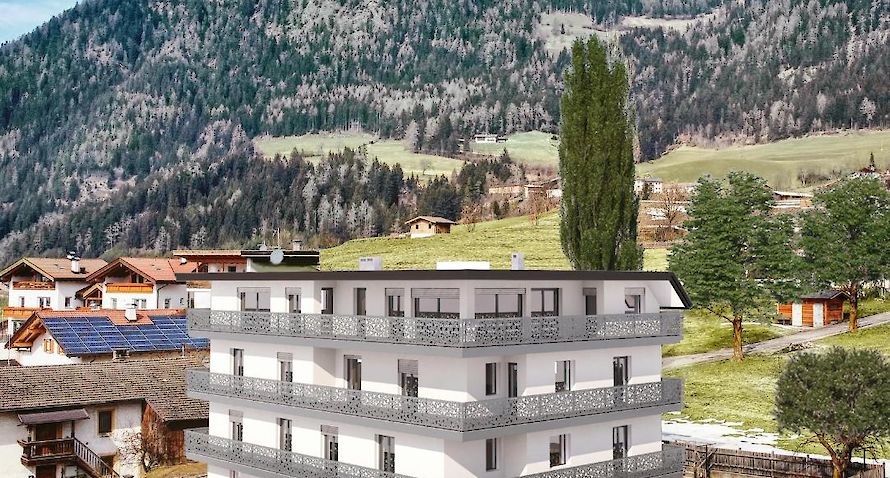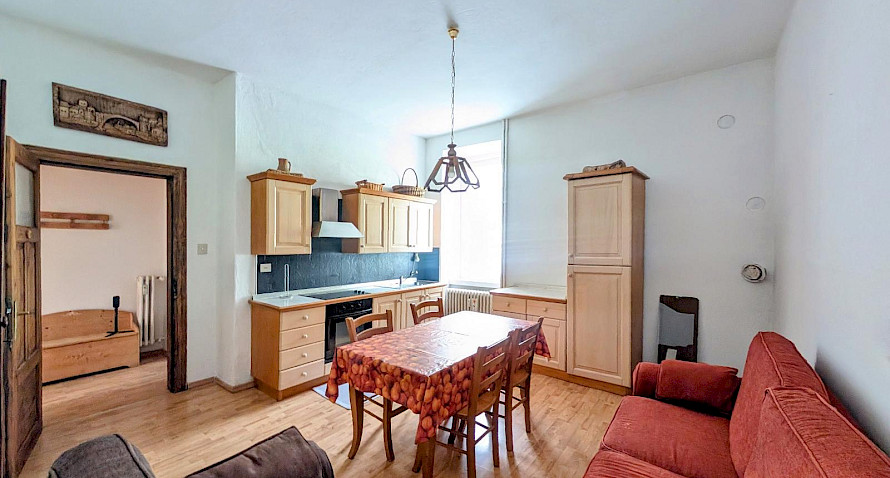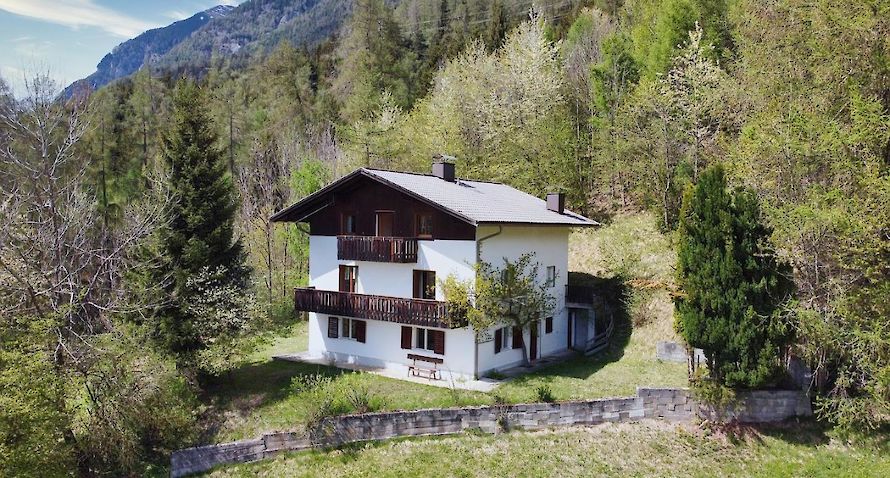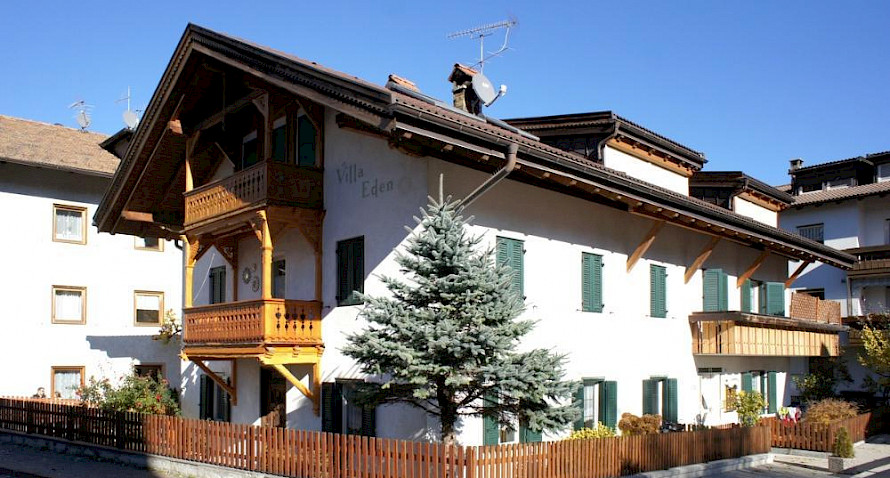Apartment house in best village location
39041 Freienfeld / Campo di Trens
Platz für alle in Stilfes! Ob Großfamilie, Verwandte, Freunde: hier finden auch mehrere Familien ihr neues Heim. Das dreistöckige Wohnhaus befindet sich in ruhiger und idyllischer Lage, verfügt über Garten, Hofraum, Tenne und zahlreichen Möglichkeiten zum Aus- und Umbau - gerade in Zeiten, in denen massive Steuervorteile (bspw. "bonus facciata") winken, eine einzigartige Möglichkeit.
Das Haus ist auf drei Stockwerke aufgeteilt, das Erdgeschoss hat eine Wohnfläche von ca. 141 m² (zwei großen Räume der Nachbarsparzelle dazugerechnet), hinzu kommen auf der Vorderseite Terrasse, Garten und eine Garage. Der 1. Stock weist eine Wohnfläche von 110 m² auf und hat einen Balkon sowie autonomen Eingang von der Rückseite. Das Dachgeschoss ist noch ausbaufähig bzw. aktuell im Rohzustand und hat eine Nettofläche von 107 m², ließe sich ebenfalls durch einen autonomen Eingang betreten. Im Keller befinden sich zwei große Räume von insgesamt ca. 25 m².
Als Gartenfläche bzw. Hofraum scheinen 216 m² auf. Zudem gibt es auf der Rückseite des Hauses eine Tenne, die einerseits wunderbar als überdachte Stellplätze (samt Stauraum, insgesamt 78 m²) genutzt werden können und wo sich oberhalb nochmals eine Abstellfläche/Tennenraum von 78,4 m² befinden.
DIE Gelegenheit für ein umfassendes Wohnprojekt mit steuerlichen Ausnahmekonditionen. Gerne geben wir Ihnen den direkten Zugang zur virtuellen Tour: fragen Sie einfach hierfür an!
measures
- gross area approx. 500 m²
- residential area approx. 358 m²
- number of rooms 10
- number of bathrooms 3
- number of living rooms 2
- number of bedrooms 8
- number of separate toilets 4
- number of balconies 2
- balcony area approx. 11 m²
- terrace area approx. 11 m²
- plot area approx. 597 m²
- garden area approx. 216 m²
- number of parking spaces 6
- car parking area approx. 78 m²
- type of car parking space car parking space
- basement area approx. 25 m²
- remaining areas approx. 78.4 m²
More information
- type of equipment basic
- type of beaconing oil, wood
- kitchen open-plan kitchen
- bathroom with bathtub, with bidet, with shower, with washing machine connection, with window
- residential rooms attic, guest toilet, storage room, washing / drying room
- basement yes
- balcony / terrace yes
- direction balcony / terrace south, east
- furnished partially
- chimney port yes
- fireplace (type) brick-built oven
New/used
- age old building
- type of condition partial refurbishment required
administration
- type of use habitation, investment, leisure
- suitable as holiday property yes
- under monumental protection no
energy certificate
- energy certificate available yes
- energy efficiency category G
- type certificate by consumption
- total consumption value approx. 160 kWh/(m²a)
- consumption including hot water no
surroundings
- zone city
- view mountain view

