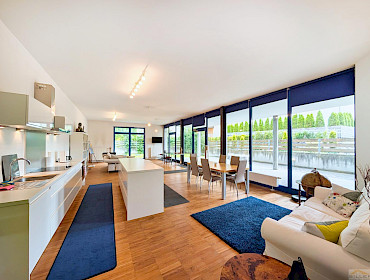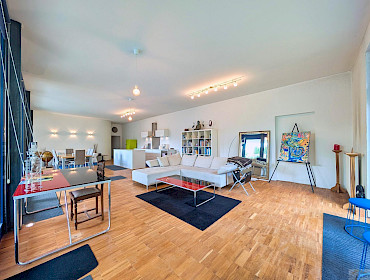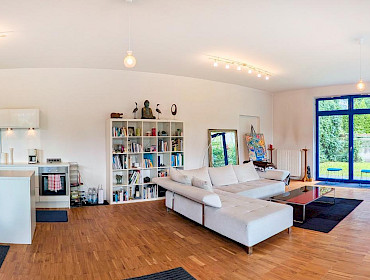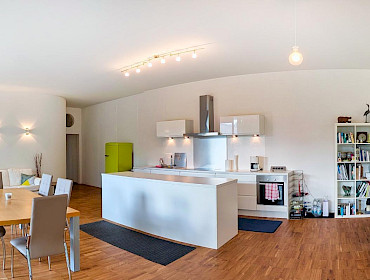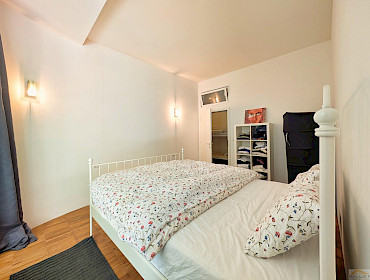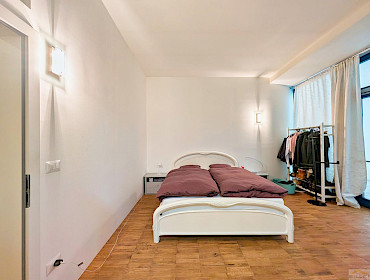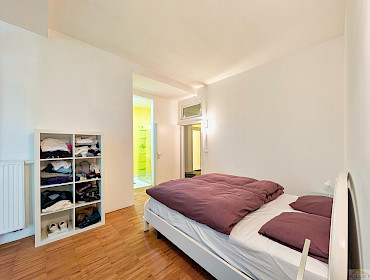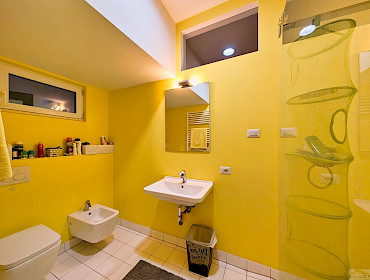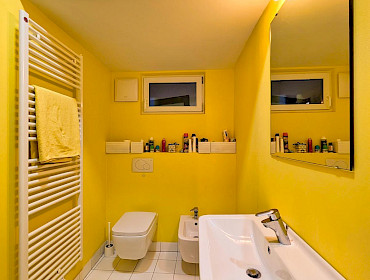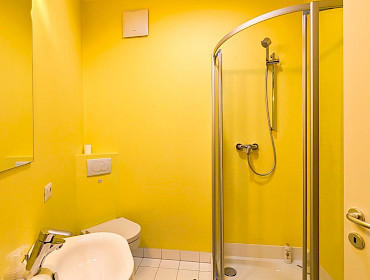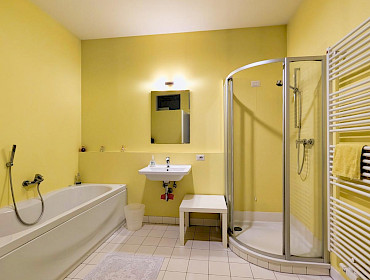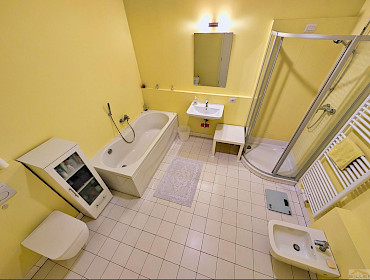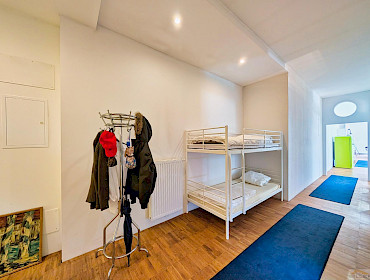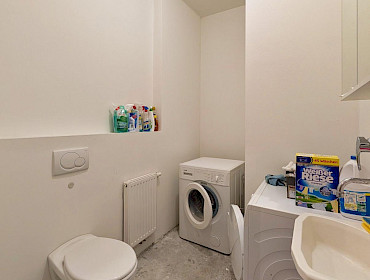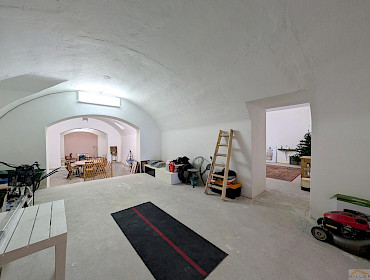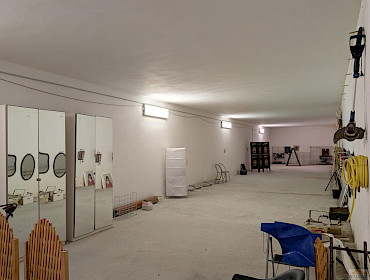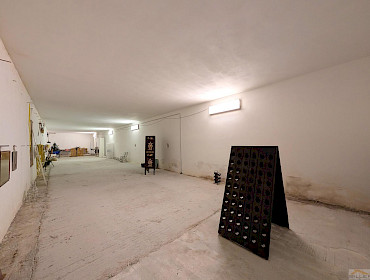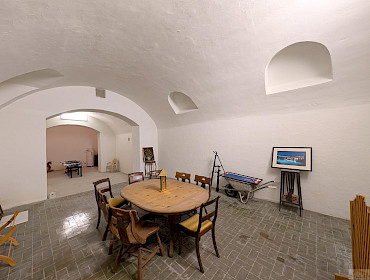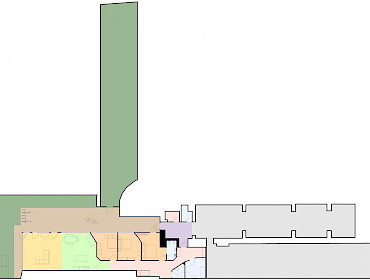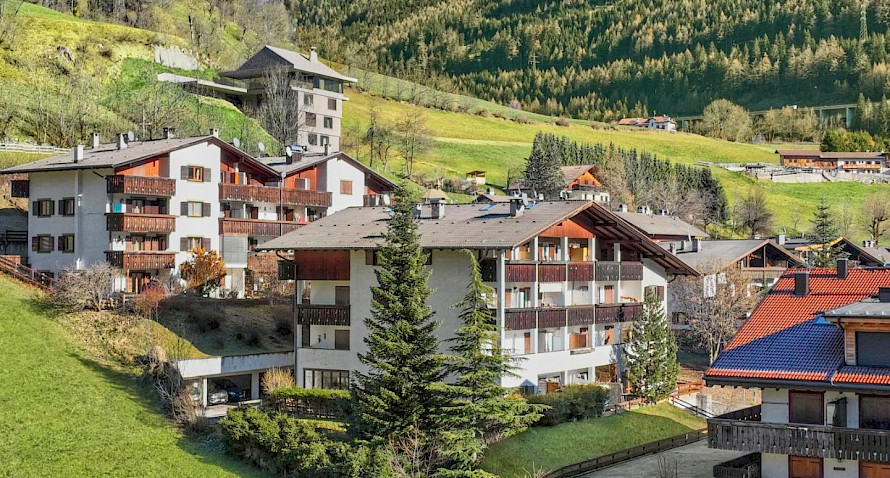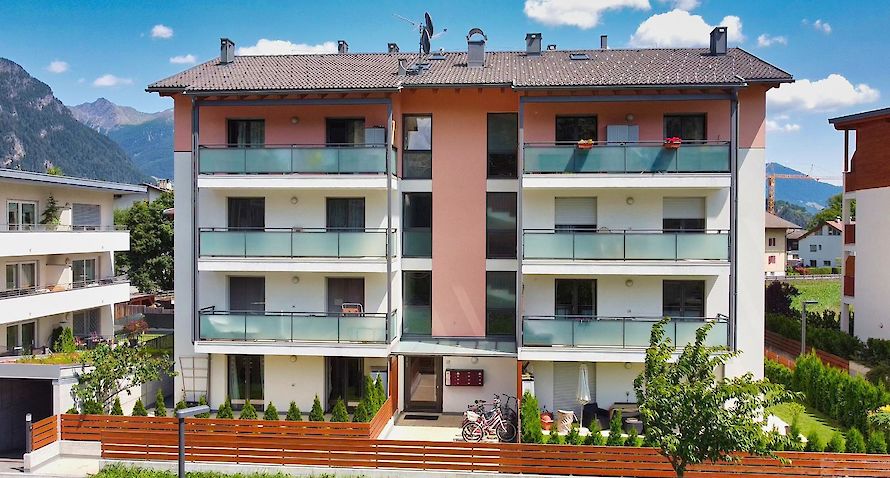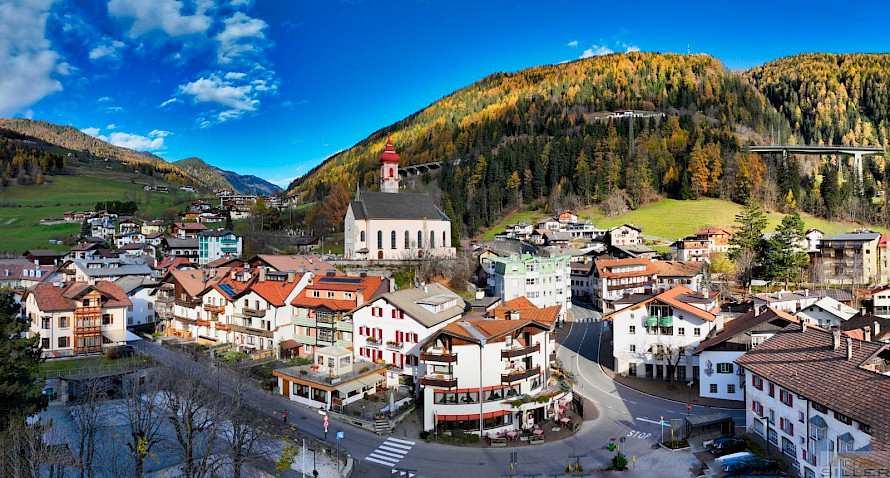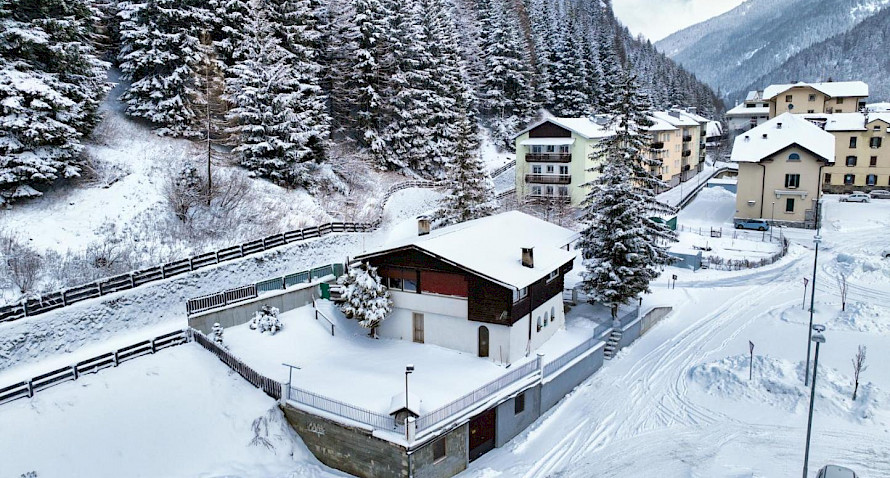A stylish 5-room loft - Your space for living
39049 Sterzing / Vipiteno
Welcome to a home that offers more than just four walls, a space full of possibilities! Just a few minutes’ walk from the historic town center and train station, this exceptional property combines modern living with generosity and light. On the ground floor, you’ll find a barrier-free apartment with over 150 m² all on one level, no stairs or elevator needed. In addition, there are spacious outdoor areas totaling 368 m² and a versatile storage space of another 250 m².
The apartment is cleverly divided into a front living/kitchen area and a rear sleeping area. The open-concept layout, with its 3-meter-high ceilings and about 70 m² of space, creates a stunning wow effect. The stylish kitchen island forms the heart of this loft apartment, while floor-to-ceiling windows on two sides provide exceptional brightness and a seamless transition to the outdoors.
In the back area, three cozy and spacious bedrooms invite you to relax and unwind. There’s room for everything important to you: a luxurious master bedroom with private bathroom and walk-in shower, rooms for children or guests, and a space for your personal home office. Two additional bathrooms – one with a bathtub and shower, the other with a shower – as well as a practical laundry room with WC in the adjoining basement leave nothing to be desired.
A true highlight is the private garden with a covered terrace, perfect for breakfast in the green, relaxed family time, or peaceful moments. Particularly noteworthy is the oversized storage/magazine, which is both connected to the apartment and can also be used completely separately – potentially even for commercial purposes. Whether as an atelier, yoga studio, showroom, hobby room, or play area with a bowling lane (!): you decide what’s possible!
This loft is made for those who want not just to live, but to truly experience life – with space to think, create, experiment, and enjoy. For people with ideas. For families with dreams. For you.
measures
- gross area approx. 213.97 m²
- residential area approx. 151.7 m²
- number of rooms 5
- number of bathrooms 4
- number of living rooms 1
- number of bedrooms 3
- number of separate toilets 4
- umber of terraces 1
- terrace area approx. 73.1 m²
- garden area approx. 295 m²
- number of parking spaces 3
- type of car parking space double garage
- basement area approx. 250 m²
More information
- floor groundfloor
- type of heating independent heating system
- type of beaconing district heating
- kitchen american style kitchen, open-plan kitchen
- bathroom with bathtub, with bidet, with shower, with washing machine connection
- residential rooms washing / drying room
- lift yes
- basement yes
- conservatory no
- balcony / terrace yes
- direction balcony / terrace south, west
- furnished yes
- chimney port no
New/used
- type of condition excellent
administration
- type of use commercial, habitation, investment, leisure
- commercial use is possible yes
- suitable as holiday property yes
energy certificate
- energy certificate available yes
- energy efficiency category G
- type certificate by consumption
- consumption including hot water no
surroundings
- zone suburbs
- meters in altitude approx. 950 m
- distance to bus station approx. 150 m
- distance to motorway approx. 2 km
- distance to city centre approx. 1 km
- distance to wandering area approx. 1.8 km
- distance to skiing area approx. 1.8 km
- distance to sports facilities approx. 200 m

